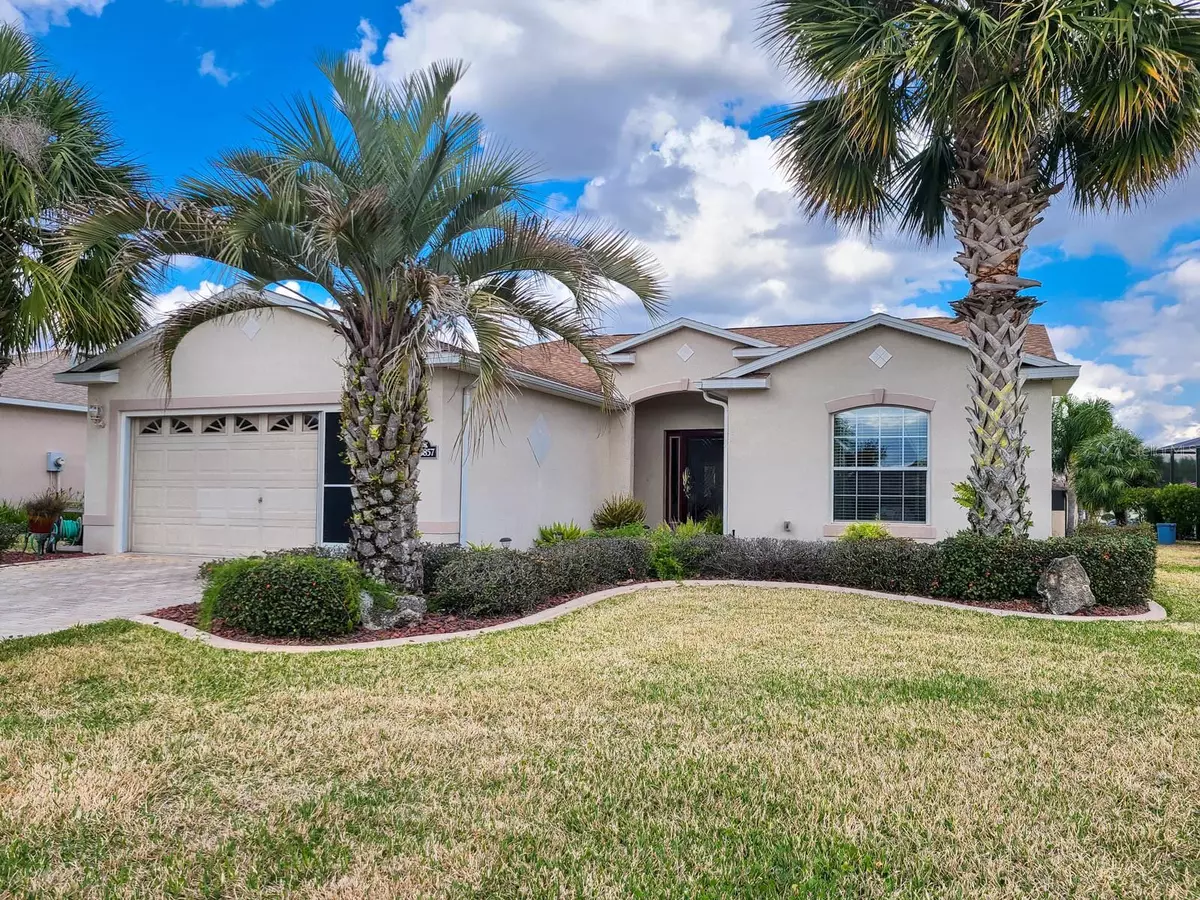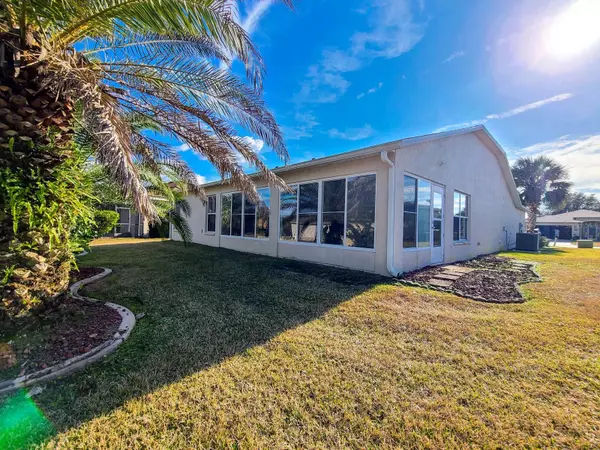15857 SW 11TH TERRACE RD Ocala, FL 34473
3 Beds
2 Baths
1,869 SqFt
OPEN HOUSE
Sat Feb 22, 12:00pm - 2:00pm
UPDATED:
02/14/2025 09:51 PM
Key Details
Property Type Single Family Home
Sub Type Single Family Residence
Listing Status Active
Purchase Type For Sale
Square Footage 1,869 sqft
Price per Sqft $159
Subdivision Summerglen Ph 04
MLS Listing ID OM694876
Bedrooms 3
Full Baths 2
HOA Fees $345/mo
HOA Y/N Yes
Originating Board Stellar MLS
Year Built 2007
Annual Tax Amount $2,359
Lot Size 7,840 Sqft
Acres 0.18
Lot Dimensions 67x120
Property Sub-Type Single Family Residence
Property Description
The home comes complete with a 2-car garage and stylish, carpet-free interiors featuring tile and vinyl plank flooring throughout. With a gas water heater and efficient heating and cooling systems, every detail is designed for a worry-free lifestyle.
HOA dues cover water, cable, internet, trash and yard pickup, lawn care, and a host of community amenities including a clubhouse, dog park, fitness center, playground, community pool, mailbox, tennis courts, pickleball, and softball. Electricity, gas, and golf course membership are extra, and RV parking is available subject to availability. This pet-friendly community welcomes various offers, including Cash, Conventional, FHA, VA, and USDA—with no flood insurance required.
Located near Ocala, you'll enjoy nearby shopping, dining, and healthcare facilities, with easy access to Interstate 75. Explore the great outdoors with parks, lakes, rivers, and springs, or immerse yourself in local culture by visiting museums, galleries, enjoying a ballet performance, or listening to the symphony orchestra. Seize the chance to make this captivating home yours and embrace a lifestyle where every day feels like a getaway. Schedule your visit today!
Location
State FL
County Marion
Community Summerglen Ph 04
Zoning PUD
Rooms
Other Rooms Inside Utility
Interior
Interior Features Cathedral Ceiling(s), Ceiling Fans(s), Eat-in Kitchen, Living Room/Dining Room Combo, Skylight(s), Split Bedroom, Thermostat, Walk-In Closet(s), Window Treatments
Heating Central, Natural Gas
Cooling Central Air
Flooring Tile, Vinyl
Furnishings Unfurnished
Fireplace false
Appliance Dishwasher, Disposal, Dryer, Gas Water Heater, Microwave, Range, Refrigerator, Water Softener
Laundry Inside, Laundry Room
Exterior
Exterior Feature Rain Gutters
Parking Features Driveway, Garage Door Opener
Garage Spaces 2.0
Community Features Buyer Approval Required, Clubhouse, Community Mailbox, Dog Park, Fitness Center, Gated Community - Guard, Golf Carts OK, Golf, Playground, Pool, Restaurant, Sidewalks, Tennis Courts
Utilities Available BB/HS Internet Available, Cable Connected, Electricity Connected, Natural Gas Connected, Public, Sewer Connected, Street Lights, Underground Utilities, Water Connected
Amenities Available Cable TV, Clubhouse, Fitness Center, Gated, Golf Course, Maintenance, Optional Additional Fees, Pickleball Court(s), Playground, Pool, Recreation Facilities, Security, Shuffleboard Court, Tennis Court(s)
Roof Type Shingle
Porch Covered, Enclosed, Rear Porch, Screened
Attached Garage true
Garage true
Private Pool No
Building
Lot Description In County, Paved, Private, Unincorporated
Story 1
Entry Level One
Foundation Slab
Lot Size Range 0 to less than 1/4
Sewer Public Sewer
Water Public
Architectural Style Florida
Structure Type Block,Concrete,Stucco
New Construction false
Schools
Elementary Schools Sunrise Elementary School-M
Middle Schools Horizon Academy/Mar Oaks
High Schools Dunnellon High School
Others
Pets Allowed Cats OK, Dogs OK, Yes
HOA Fee Include Cable TV,Common Area Taxes,Pool,Internet,Maintenance Grounds,Recreational Facilities,Security,Sewer,Trash,Water
Senior Community Yes
Ownership Fee Simple
Monthly Total Fees $345
Acceptable Financing Cash, Conventional, FHA, USDA Loan, VA Loan
Membership Fee Required Required
Listing Terms Cash, Conventional, FHA, USDA Loan, VA Loan
Special Listing Condition None
Virtual Tour https://youtu.be/2ulIuhxEwSk






