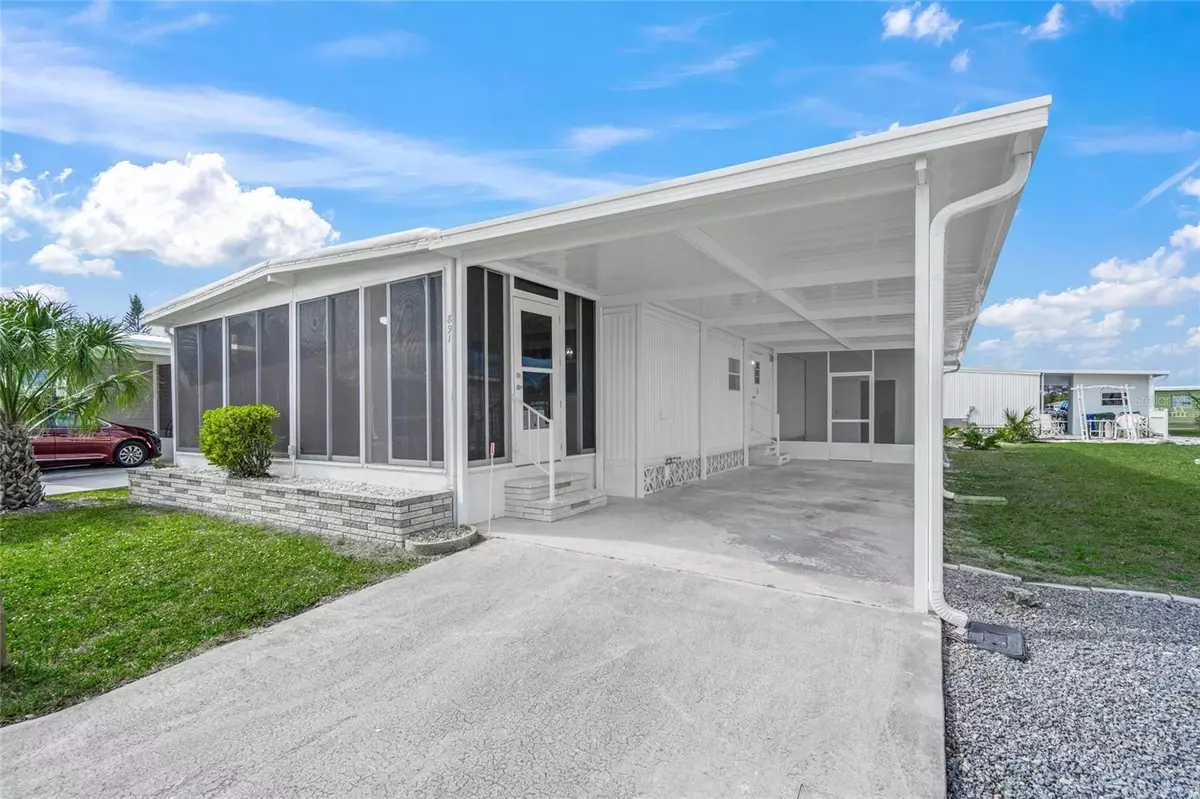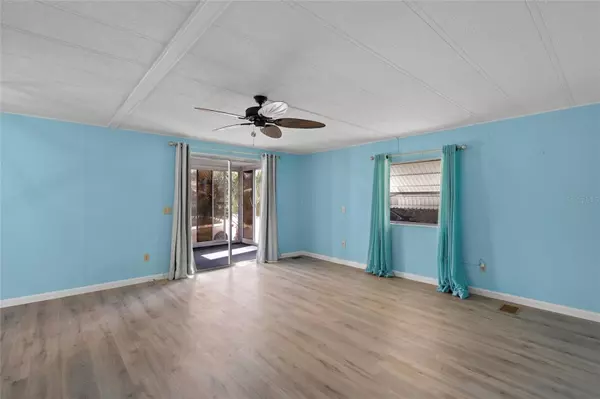891 GRADO DR Venice, FL 34285
2 Beds
2 Baths
960 SqFt
UPDATED:
02/26/2025 06:58 PM
Key Details
Property Type Manufactured Home
Sub Type Manufactured Home - Post 1977
Listing Status Active
Purchase Type For Sale
Square Footage 960 sqft
Price per Sqft $250
Subdivision Venice Isle
MLS Listing ID N6137255
Bedrooms 2
Full Baths 2
HOA Fees $619/qua
HOA Y/N Yes
Originating Board Stellar MLS
Year Built 1980
Annual Tax Amount $1,385
Lot Size 4,356 Sqft
Acres 0.1
Property Sub-Type Manufactured Home - Post 1977
Property Description
Step inside to find an interior that has been meticulously refreshed with a new coat of paint, harmonizing beautifully with modern cabinets and elegant countertops that enhance both functionality and visual appeal. Each detail has been carefully considered to create a welcoming atmosphere.
The front lanai is a standout feature, adorned with expansive windows that slide open, inviting refreshing breezes and abundant natural light into the home. This seamless connection to the outdoors fosters a delightful ambiance, making it an ideal space for relaxation and entertaining.
Location
State FL
County Sarasota
Community Venice Isle
Zoning RMH
Interior
Interior Features Built-in Features, Ceiling Fans(s), Living Room/Dining Room Combo, Primary Bedroom Main Floor, Solid Surface Counters, Solid Wood Cabinets, Walk-In Closet(s), Window Treatments
Heating Central, Electric
Cooling Central Air, Humidity Control
Flooring Luxury Vinyl
Furnishings Unfurnished
Fireplace false
Appliance Convection Oven, Dryer, Electric Water Heater, Microwave, Range, Refrigerator, Washer
Laundry Inside, Laundry Room
Exterior
Exterior Feature Awning(s), Hurricane Shutters, Private Mailbox, Sliding Doors
Parking Features Driveway, Golf Cart Parking, Ground Level, Guest, On Street
Community Features Clubhouse, Fitness Center, Pool, Tennis Courts
Utilities Available BB/HS Internet Available, Cable Connected, Electricity Connected, Sewer Connected, Street Lights, Water Connected
Amenities Available Cable TV, Clubhouse, Fence Restrictions, Fitness Center, Pickleball Court(s), Pool, Recreation Facilities, Shuffleboard Court, Spa/Hot Tub, Tennis Court(s)
View Garden, Trees/Woods
Roof Type Metal
Porch Covered, Enclosed, Front Porch, Screened
Attached Garage false
Garage false
Private Pool No
Building
Lot Description In County, Level, Near Golf Course, Near Marina, Near Public Transit, Paved
Story 1
Entry Level One
Foundation Stilt/On Piling
Lot Size Range 0 to less than 1/4
Sewer Public Sewer
Water Public
Structure Type Metal Frame,Metal Siding
New Construction false
Others
Pets Allowed Cats OK
HOA Fee Include Pool,Escrow Reserves Fund,Maintenance Grounds,Management,Recreational Facilities
Senior Community Yes
Ownership Co-op
Monthly Total Fees $206
Acceptable Financing Cash, Conventional
Membership Fee Required Required
Listing Terms Cash, Conventional
Special Listing Condition None
Virtual Tour https://www.propertypanorama.com/instaview/stellar/N6137255






