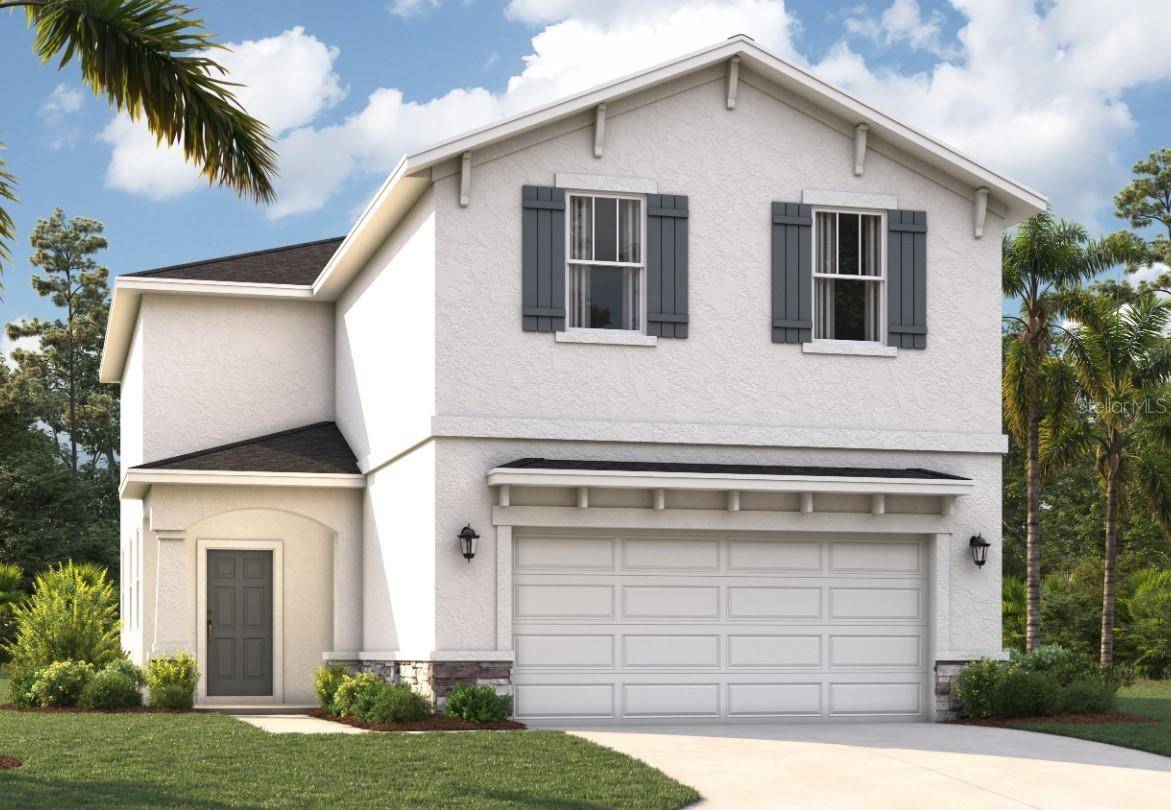5504 MEADOW WALK DR Davenport, FL 33837
4 Beds
3 Baths
2,160 SqFt
UPDATED:
Key Details
Property Type Single Family Home
Sub Type Single Family Residence
Listing Status Active
Purchase Type For Sale
Square Footage 2,160 sqft
Price per Sqft $175
Subdivision Wynnstone
MLS Listing ID O6329424
Bedrooms 4
Full Baths 2
Half Baths 1
Construction Status Under Construction
HOA Fees $50/mo
HOA Y/N Yes
Annual Recurring Fee 600.0
Year Built 2025
Annual Tax Amount $4,743
Lot Size 4,791 Sqft
Acres 0.11
Lot Dimensions 40X115
Property Sub-Type Single Family Residence
Source Stellar MLS
Property Description
Few homes manage to pack as much space into 2160 square feet as the Atrium. The Atrium combines an open floorplan with ample space for all buyers, with expansive windows that soak up the Florida sunshine. With unique elevation options, the Atrium will look unlike any other home on the street. Upon entering, guests are immediately greeted by the powder room on the main floor, as well as a massive living room. With views out to the lanai, both residents and guests will delight in the outdoors. This doesn't mean the interior doesn't have much to offer. An L-shaped living room integrates with the dining room and kitchen, which has easy access to a two-car garage, with an additional storage area under the stairs. Upstairs, the home's private areas offer a retreat from the daily hustle and bustle. Three bedrooms are located toward the front of the upstairs, sharing a large bathroom with double sinks. A laundry room completes the front of the upstairs. Ultimately, buyers will crave the amenities of the master suite. A walk-in closet rivaling the size of other builders' bedrooms means that storage is once again the focus. Additionally, the spacious bedroom features separate sleeping and relaxation areas and the master bathroom has been carefully thought out down to the last detail. Dual sinks, with abundant counter space, and a spacious shower ensure the owners of this new home have an oasis all to themselves.
Location
State FL
County Polk
Community Wynnstone
Area 33837 - Davenport
Zoning RES
Rooms
Other Rooms Great Room, Inside Utility
Interior
Interior Features Eat-in Kitchen, Living Room/Dining Room Combo, Open Floorplan, Thermostat, Walk-In Closet(s)
Heating Central, Electric
Cooling Central Air
Flooring Carpet, Ceramic Tile, Luxury Vinyl, Tile
Furnishings Unfurnished
Fireplace false
Appliance Dishwasher, Disposal, Microwave, Range
Laundry Electric Dryer Hookup, Inside, Laundry Room, Upper Level, Washer Hookup
Exterior
Exterior Feature Lighting, Sidewalk, Sliding Doors
Parking Features Covered
Garage Spaces 2.0
Community Features Deed Restrictions, Dog Park, Playground, Pool, Sidewalks
Utilities Available Cable Available, Electricity Connected, Sewer Connected, Underground Utilities, Water Connected
Amenities Available Playground, Pool
Roof Type Shingle
Porch Covered, Front Porch, Patio, Porch
Attached Garage true
Garage true
Private Pool No
Building
Lot Description Cleared, Landscaped, Sidewalk, Paved
Story 2
Entry Level Two
Foundation Slab
Lot Size Range 0 to less than 1/4
Builder Name Stanley Martin Homes
Sewer Public Sewer
Water Public
Architectural Style Traditional
Structure Type Block,Cement Siding,Stone,Stucco
New Construction true
Construction Status Under Construction
Schools
Elementary Schools Bella Citta Elementary
Middle Schools Bella Citta
High Schools Ridge Community Senior High
Others
Pets Allowed Yes
HOA Fee Include Maintenance Grounds,Pool
Senior Community No
Ownership Fee Simple
Monthly Total Fees $50
Acceptable Financing Cash, Conventional, FHA, VA Loan
Membership Fee Required Required
Listing Terms Cash, Conventional, FHA, VA Loan
Special Listing Condition None
Virtual Tour https://my.matterport.com/show/?m=Eoox4gvVeCb&mls=1






