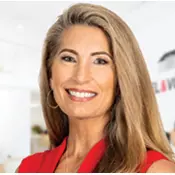$379,900
$379,900
For more information regarding the value of a property, please contact us for a free consultation.
3034 GRANVILLE CT N St Petersburg, FL 33704
3 Beds
2 Baths
1,512 SqFt
Key Details
Sold Price $379,900
Property Type Single Family Home
Sub Type Single Family Residence
Listing Status Sold
Purchase Type For Sale
Square Footage 1,512 sqft
Price per Sqft $251
Subdivision Harper Circle
MLS Listing ID L4922764
Sold Date 06/22/21
Bedrooms 3
Full Baths 2
HOA Y/N No
Year Built 1965
Annual Tax Amount $1,837
Lot Size 4,791 Sqft
Acres 0.11
Lot Dimensions 40x124
Property Sub-Type Single Family Residence
Source Stellar MLS
Property Description
Welcome home to this charming 3 bedroom, 2 bathroom cottage, situated on a cul-de-sac, in the desirable Five Points neighborhood, just minutes from downtown, shopping, and all of the local amenities! Filled with character, this home has been lovingly updated and restored, with lots of original features throughout, yet paired perfectly with modern day updates. There is absolutely incredible potential for an Air BnB setup, mother in law suite, or separate apartment, with this unique reverse floor plan, which has the living areas and master suite upstairs, to take advantage of the serene views of the mature landscaping, where you truly feel like you are in a treehouse! As you approach the home, you are greeted by lush landscaping, full of beautiful blooms, a large parking space, and a covered front porch to sit back and relax. Enter the home through the leaded glass front door and make your way up the staircase to discover a wide open floor plan, filled with natural light, original hardwood floors, and an updated neutral paint palette throughout! The living room and dining room flow together perfectly, making entertaining a breeze. Beyond the dining room, you will find a wonderful kitchen with crisp white cabinetry, contrasted with dark corian counter tops, as well as a walk in pantry, for ample storage. Rounding out the top floor is the master suite, where the original hardwood floors continue. The master bedroom is a great size and has custom built in cabinetry. The en-suite bathroom has great original charm, as well as a nice size walk-in closet. As you make your way downstairs, you will find 2 bedrooms, a guest bathroom, and an oversized laundry room. The setup is ideal, as you can access the downstairs from both the interior doorway, and it also has it's own separate exterior entrance, making the possibilities endless! The first downstairs bedroom is very large, with plenty of space for both a living area, as well as the bedroom. The second downstairs bedroom is also a great space and they both share the guest bathroom. Completing the first floor of the home is an oversized laundry/mud room with tons of storage space. As you make your way into the fenced back yard, you will find mature landscaping with great canopy cover from the majestic oaks, two storage sheds, and a gate with alley access. There is plenty of room to add a pool or garage as well! This home is truly one of a kind and the location can't be beat! Call today to schedule your private showing!
Location
State FL
County Pinellas
Community Harper Circle
Area 33704 - St Pete/Euclid
Zoning R
Direction N
Interior
Interior Features Ceiling Fans(s), Open Floorplan, Solid Surface Counters
Heating Central, Electric
Cooling Central Air
Flooring Laminate, Tile, Wood
Furnishings Unfurnished
Fireplace false
Appliance Dryer, Electric Water Heater, Microwave, Range, Refrigerator, Washer
Exterior
Exterior Feature Fence, Lighting, Storage
Parking Features Off Street, Open
Fence Wood
Utilities Available Cable Available, Public
Roof Type Shingle
Garage false
Private Pool No
Building
Lot Description Level
Story 2
Entry Level Two
Foundation Slab
Lot Size Range 0 to less than 1/4
Sewer Public Sewer
Water Public
Structure Type Block
New Construction false
Others
Pets Allowed Yes
Senior Community No
Ownership Fee Simple
Acceptable Financing Cash, Conventional, FHA, VA Loan
Listing Terms Cash, Conventional, FHA, VA Loan
Special Listing Condition None
Read Less
Want to know what your home might be worth? Contact us for a FREE valuation!

Our team is ready to help you sell your home for the highest possible price ASAP

© 2025 My Florida Regional MLS DBA Stellar MLS. All Rights Reserved.
Bought with RE/MAX REALTY UNLIMITED

