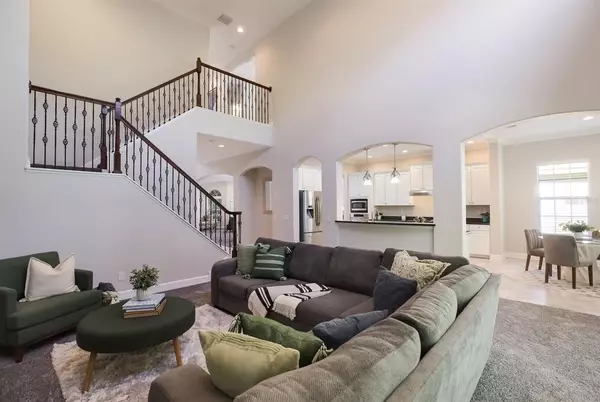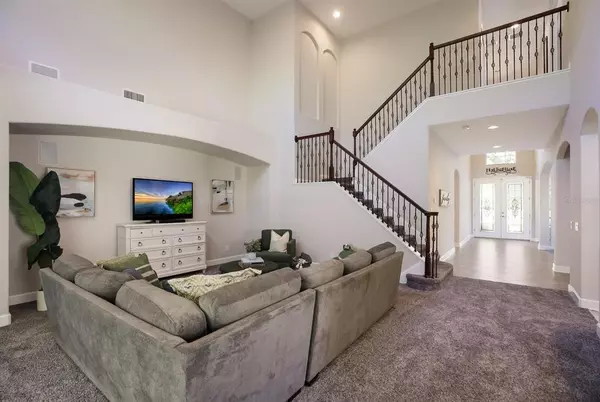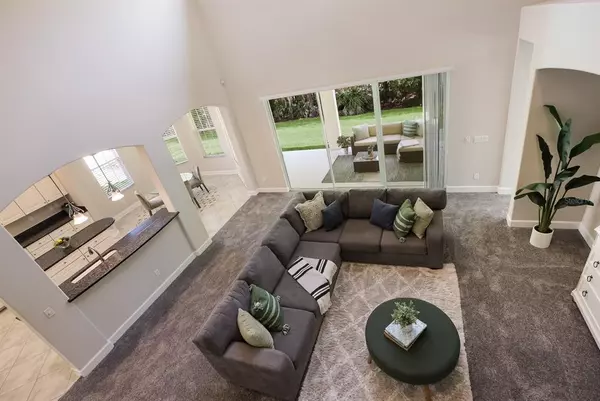$799,000
$799,000
For more information regarding the value of a property, please contact us for a free consultation.
8225 COUNTRY PARK WAY Sarasota, FL 34243
5 Beds
4 Baths
3,842 SqFt
Key Details
Sold Price $799,000
Property Type Single Family Home
Sub Type Single Family Residence
Listing Status Sold
Purchase Type For Sale
Square Footage 3,842 sqft
Price per Sqft $207
Subdivision Sonoma
MLS Listing ID A4551262
Sold Date 12/16/22
Bedrooms 5
Full Baths 4
HOA Fees $185/qua
HOA Y/N Yes
Originating Board Stellar MLS
Year Built 2010
Annual Tax Amount $5,960
Lot Size 8,276 Sqft
Acres 0.19
Property Sub-Type Single Family Residence
Property Description
One or more photo(s) has been virtually staged. Situated in the rarely available community of Sonoma, relish in spacious living within this sprawling executive-sized home ideal for those seeking ample room for the whole family. Serene frontal lake views welcome visitors beyond the pavered drive and walkways through double entry doors to reveal a naturally light and bright interior that boasts 20+ foot volume ceilings, transom windows, crown moldings, and multiple built-in features throughout. An impressive two-story foyer opens to the formal living and dining area, while the open-concept five bedroom residence centers around a gourmand's kitchen featuring granite counters, white cabinetry, stainless appliances, a butler's bar, separate breakfast nook, and an oversized pantry. The voluminous kitchen effortlessly flows into the adjoining great room, with glass sliders to the private outdoors with lush conservation views and plenty of room to add a pool. A sanctuary for pampering and relaxation, the main level owner's retreat showcases two oversized walk-in closets, direct access to the lanai, and a dazzling en-suite bath with a double sink vanity, walk-in shower, soaking tub and separate water closet. A generously sized main-level guest room and full bath are on an opposing wing ideal for visiting family and friends. Meanwhile, on the upper level are three additional guest bedrooms, two full bathrooms, large bonus room, perfectly-positioned den, and even a separate built-in office area. Other notable highlights include a freshly painted interior and new carpeting in August 2022, ample-sized laundry room with newer washer and dryer, tile roof, stone facade, painted exterior in 2021, recently sealed drive and walkway, and three-car garage. Sonoma is adjacent to the 55-acre Sarasota Conservation Park with walking trails and picnic grounds, and it also boasts a coveted location in Sarasota conveniently near I-75, UTC Mall, Sarasota International Airport, our world class beaches and countless dining and shopping options.
Location
State FL
County Manatee
Community Sonoma
Zoning PDR/WPE/
Interior
Interior Features Ceiling Fans(s), Crown Molding, High Ceilings, Master Bedroom Main Floor, Split Bedroom, Stone Counters, Vaulted Ceiling(s), Walk-In Closet(s)
Heating Central
Cooling Central Air
Flooring Carpet, Tile
Furnishings Unfurnished
Fireplace false
Appliance Dishwasher, Dryer, Electric Water Heater, Microwave, Range, Refrigerator, Washer
Exterior
Exterior Feature Hurricane Shutters, Irrigation System, Sliding Doors
Garage Spaces 3.0
Utilities Available Cable Connected, Electricity Connected, Public, Sewer Connected, Underground Utilities, Water Connected
View Trees/Woods
Roof Type Tile
Attached Garage true
Garage true
Private Pool No
Building
Entry Level Two
Foundation Slab
Lot Size Range 0 to less than 1/4
Builder Name Ryland Homes
Sewer Public Sewer
Water Public
Structure Type Block, Stucco
New Construction false
Others
Pets Allowed Yes
Senior Community No
Ownership Fee Simple
Monthly Total Fees $185
Acceptable Financing Cash, Conventional
Membership Fee Required Required
Listing Terms Cash, Conventional
Special Listing Condition None
Read Less
Want to know what your home might be worth? Contact us for a FREE valuation!

Our team is ready to help you sell your home for the highest possible price ASAP

© 2025 My Florida Regional MLS DBA Stellar MLS. All Rights Reserved.
Bought with WE GIVE REALTY, LLC





