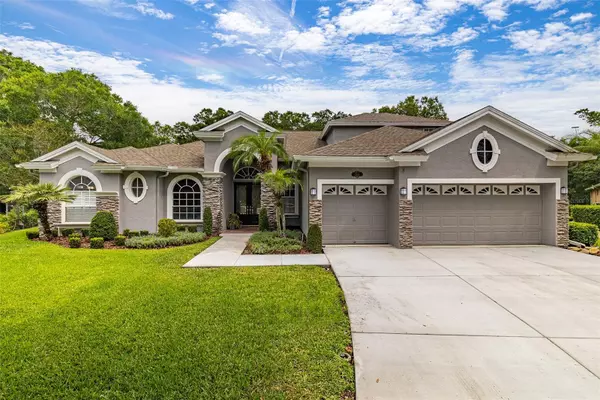$1,082,000
$999,900
8.2%For more information regarding the value of a property, please contact us for a free consultation.
2246 CLIMBING IVY DR Tampa, FL 33618
4 Beds
3 Baths
3,890 SqFt
Key Details
Sold Price $1,082,000
Property Type Single Family Home
Sub Type Single Family Residence
Listing Status Sold
Purchase Type For Sale
Square Footage 3,890 sqft
Price per Sqft $278
Subdivision Deer Creek
MLS Listing ID T3443868
Sold Date 06/07/23
Bedrooms 4
Full Baths 3
HOA Fees $140/mo
HOA Y/N Yes
Originating Board Stellar MLS
Year Built 2000
Annual Tax Amount $8,187
Lot Size 2.200 Acres
Acres 2.2
Lot Dimensions 81x191
Property Sub-Type Single Family Residence
Property Description
Amazing Deer Creek - A Desirable Gated Community at the heart of everything you desire - Excellent for
professional & families. Lovely established neighborhood in the Lake Magdalene / Carrollwood area
with towering oaks, serene ponds & privacy. Majestic views for this lovely pool home situated on an
over 2 acre footprint in cul de sac on lush conservation. Thoughtfully designed the "Palladium" floor
plan creates a home that perfectly balances family and formal spaces. This 4 bedroom, 3 bath split
design features a den/ study, a downstairs game/ hobby room & an upstairs expansive bonus room . In
addition there are formal living & dining rooms, family room & spacious gourmet kitchen. Custom
elevation is complete w/ stacked stone, columns & double leaded glass doors . Foyer entrance displays
volume ceilings, wood laminate flooring & neutral colors and leads to formal living & dining rooms.
Formal living & dining rooms host unique architectural design w/ columns, tray ceiling, crown molding,
arches, chandelier, sliders to lanai, wood laminate flooring & soaring ceilings. The private study is
complete w/ a double door entrance , crown molding & wood laminate flooring. Impressive family room
includes entertainment center w/fireplace, bookshelves, designer ceiling fan , tile flooring, recessed
lighting & slider to lanai. Spacious Kitchen features wood cabinetry, granite counters, custom tile
backsplash, island w/ extra cabinets, walk in pantry, all appliances including cook top range w/
microwave above, wall oven, refrigerator, dishwasher, breakfast nook & bar & tile flooring. Additional
downstairs game/ craft room with shutters, built in shelving with lighting & tons of windows. Luxurious
master suite boasts double door entry, tray ceiling, slider to lanai, wood laminate flooring, cozy sitting
area w/ bay window, his & her walk in closets w/ custom built -ins, & ceiling fan. Master bath includes
wood cabinetry, double vanity w/ cultured marble counters & integrated sinks, separate make-up area,
garden tub w/listello, abundant walk-in shower w/ designer tile, pallidium window w/ shutters & tile
flooring with unique design. Huge upstairs bonus room offers spindle staircase and is large enough for
pool table and theatre area. Inside utility for convenience complete w/ stackable washer & dryer, extra
cabinetry, built in laundry sink and large walk in closet. Custom lagoon- style pool & spa w/ stacked
stone, pavered decking, overlooking lush conservation lot , under roof lanai & large screen enclosure.
Noteworthy extras includes newer dimensional shingle roof (2018), newer exterior & interior paint,
volume ceilings, colonial styled baseboards, natural gas community, updated secondary baths, designer
fixtures, neutral color scheme, split plan, tons of storage, vinyl open spoke fencing, new driveway,
massive yard, 3-car garage w/ automatic opener, side service door and coach lights in turn key condition.
Convenient location w/ superb entertainment, shopping & professional services. Close to I-275
interstate with an easy commute to airport. Best lot in Deer Creek, this home is a Must See .
Location
State FL
County Hillsborough
Community Deer Creek
Zoning RSC-4
Rooms
Other Rooms Bonus Room, Den/Library/Office, Family Room, Formal Dining Room Separate, Formal Living Room Separate, Inside Utility
Interior
Interior Features Built-in Features, Ceiling Fans(s), Coffered Ceiling(s), Eat-in Kitchen, High Ceilings, Kitchen/Family Room Combo, Master Bedroom Main Floor, Open Floorplan, Split Bedroom, Stone Counters, Tray Ceiling(s), Walk-In Closet(s)
Heating Central, Natural Gas
Cooling Central Air
Flooring Carpet, Ceramic Tile, Vinyl
Fireplaces Type Family Room, Gas
Fireplace true
Appliance Built-In Oven, Cooktop, Dishwasher, Dryer, Gas Water Heater, Microwave, Refrigerator, Washer
Laundry Inside, Laundry Room
Exterior
Exterior Feature French Doors, Irrigation System, Sliding Doors
Parking Features Driveway, Garage Door Opener
Garage Spaces 3.0
Pool Gunite, In Ground, Screen Enclosure
Community Features Deed Restrictions, Gated, Sidewalks
Utilities Available Electricity Connected, Natural Gas Connected, Water Connected
View Park/Greenbelt
Roof Type Shingle
Porch Covered, Enclosed, Rear Porch, Screened
Attached Garage true
Garage true
Private Pool Yes
Building
Lot Description Conservation Area, Cul-De-Sac, Greenbelt, In County, Oversized Lot, Sidewalk, Paved, Private
Story 2
Entry Level One
Foundation Slab
Lot Size Range 2 to less than 5
Builder Name Westfield Homes
Sewer Public Sewer
Water Public
Architectural Style Florida
Structure Type Block, Stucco
New Construction false
Schools
Elementary Schools Lake Magdalene-Hb
Middle Schools Adams-Hb
High Schools Chamberlain-Hb
Others
Pets Allowed Yes
HOA Fee Include Maintenance Grounds
Senior Community No
Ownership Fee Simple
Monthly Total Fees $140
Acceptable Financing Cash, Conventional
Membership Fee Required Required
Listing Terms Cash, Conventional
Special Listing Condition None
Read Less
Want to know what your home might be worth? Contact us for a FREE valuation!

Our team is ready to help you sell your home for the highest possible price ASAP

© 2025 My Florida Regional MLS DBA Stellar MLS. All Rights Reserved.
Bought with KELLER WILLIAMS TAMPA CENTRAL





